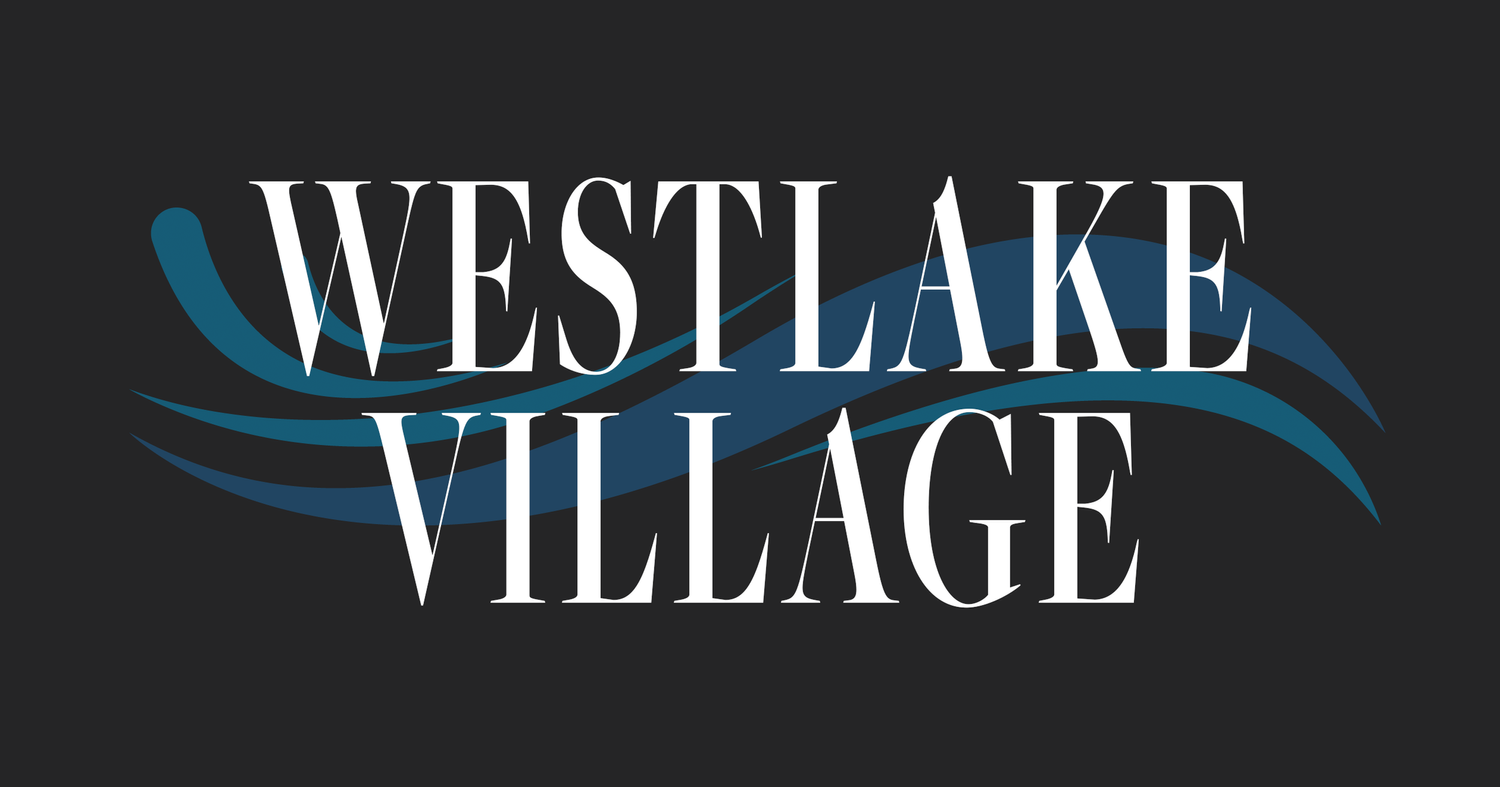
Floor Plans of Westlake Village
Discover the right floor plan for you!
*Plans and specifications are subject to change without notice.
Renderings are not be used as a representation of the finished product. Square footage is approximate.
WESTWIND
YARBOROUGH
3 Beds | 2.5 Baths | 1837 SQFT*
Peachtree Building Group
CYPRESS
3 Beds | 2.5 Baths | 1845 SQFT*
Peachtree Building Group
LOREN
4 Beds | 2.5 Baths | 1797 SQFT*
Peachtree Building Group
OAKSHIRE
3 Beds | 2 Baths | 1336 SQFT*
Peachtree Building Group
WESTLAKE
3 Beds | 2 Baths | 1533 SQFT*
Peachtree Building Group
WESTON
3 Beds | Bonus Room | 2.5 Baths | 1944 SQFT*
Century Traditions LLC
4 Beds | 2.5 Baths | 2182 SQFT*
Peachtree Building Group







